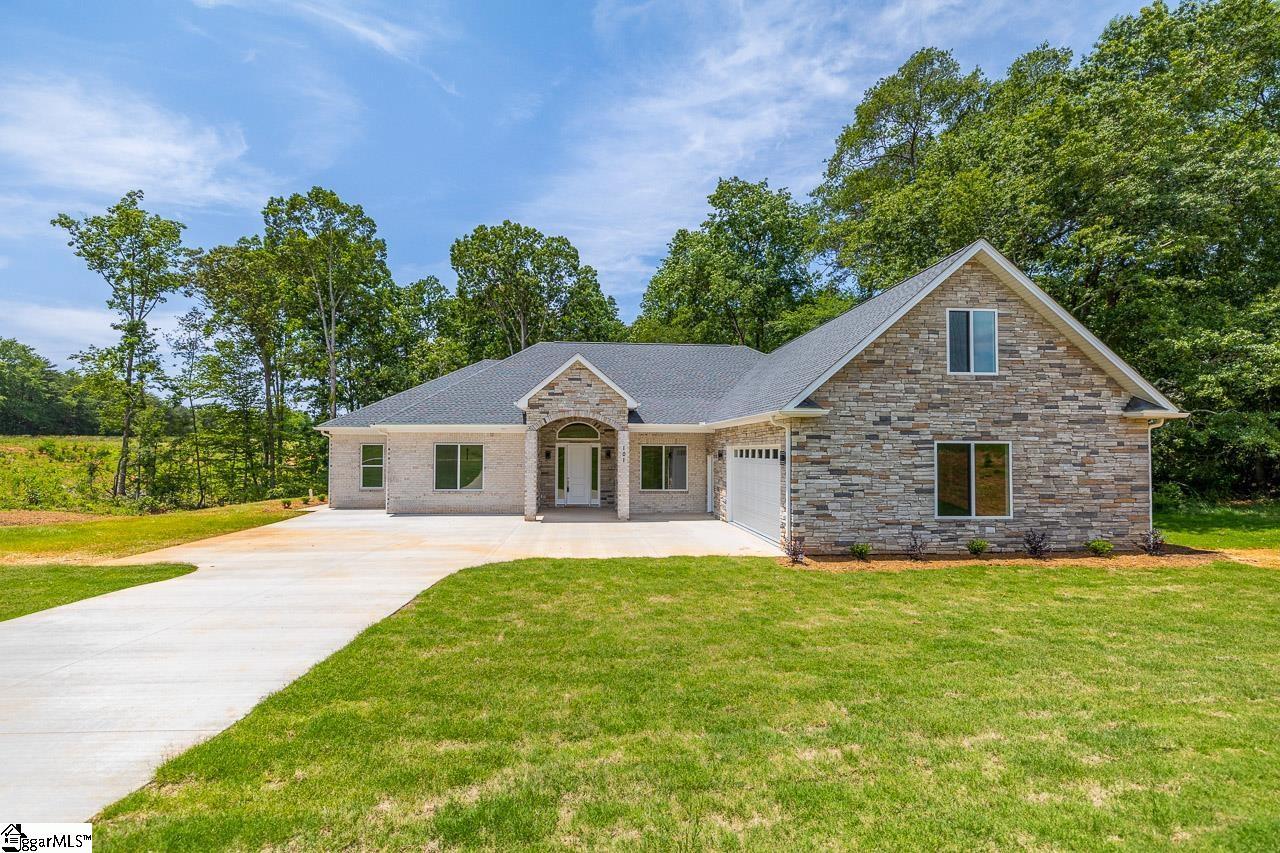101 Tall Ship Drive, Anderson, SC 29625
Appx. Date Listed: 03/12/24
| CLASS: | Single Family Residential |
| NEIGHBORHOOD: | Topsail Bay |
| STYLE: | Contemporary, Craftsman |
| MLS# | 1520014 |
| BEDROOMS: | 4 |
| FULL BATHS: | 4 |
| PROPERTY SIZE (SQ. FT.): | 2,800-2999 |
| LOT SIZE (ACRES): | 1.15 |
| COUNTY: | Anderson |
| YEAR BUILT: | 2023 |
Get answers from your Realtor®
Take this listing along with you
Choose a time to go see it
Description
A unique opportunity in the exclusive TopSail Bay community. This stately 2900 sq ft custom brick 4 bedroom and 4 bathroom with large Bonus/recreation room on 1.15 acre near Hartwell lake will steal your heart with its spacious open floor plan, beautiful floors ,exquisite finishes, quartz countertops, stylish tiles and quartz in the bathrooms.Neutral colors with the stone accents are both modern and timeless looking. Well constructed house is located on a quiet street with a private backyard. You will love the back porch of the house! Welcome to your modern kitchen 42" cabinets, quartz countertops, waterfall island. Family room with a door opening to the spacious porch. Have your favorite morning cup of coffee or tea while relishing a peaceful view of nature! Master bedroom and three more bedrooms are located on the main level, each bedroom has its own bathroom. Master Bedroom suite on main floor consists of a walk-in closet, a bathroom with tub, his and her sinks and separate shower. Long concrete driveway. Boat ramp is a few minutes away at Asbury Park.
Details
Location- Address: 101 Tall Ship Drive
- City: Anderson
- State: SC
- Zip: 29625
- County: Anderson
- Listing Price: $619,000
- Number of Bedrooms: 4
- Number of Full Baths: 4
- Number of Half Baths: 0
- Total SQFT Finished Heated: 2800-2999
- Appliances: Cook Top-Smooth, Dishwasher, Disposal, Cook Top-Electric, Oven-Electric, Microwave-Built In
- Basement: None
- Exterior: Patio, Porch-Front, Tilt Out Windows, Sprklr In Grnd-Full Yard
- Flooring: Carpet, Ceramic Tile, Laminate Flooring
- Garage Total Capacity: 2
- Heating: Electric, Forced Air
- Interior Features: Attic Stairs Disappearing, Cable Available, Ceiling 9ft+, Ceiling Smooth, Open Floor Plan, Smoke Detector, Tub Garden, Walk In Closet, Split Floor Plan, Countertops Quartz
- Roof: Architectural
- Style: Contemporary, Craftsman
- Water: Public
- Acres: 1 - 2 Acres
- LOT DESCRIPTION: Level, Some Trees, Underground Utilities
- Listing Office: Keller Williams Greenville Cen
Data for this listing last updated: May 16, 2024, 7:37 a.m.


































